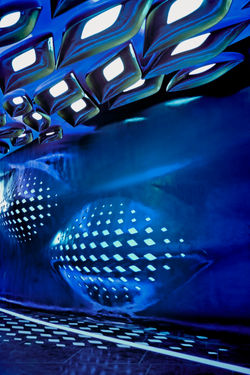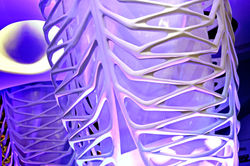
AVATAR CITY ZHONGSHAN MAYFLOWER CINEMA CITY. Cinema Design by Alexander Wong Architects Limited

AVATAR CITY ZHONGSHAN MAYFLOWER CINEMA CITY. Cinema Design by Alexander Wong Architects Limited

AVATAR CITY ZHONGSHAN MAYFLOWER CINEMA CITY. Cinema Design by Alexander Wong Architects Limited

AVATAR CITY ZHONGSHAN MAYFLOWER CINEMA CITY. Cinema Design by Alexander Wong Architects Limited
中山五月花电影城 AVATAR CITY
ZHONGSHAN MAYFLOWER
CINEMA CITY
The concept for Avatar City is to create a dynamic, fun and exciting spatial environment that is truly unique and memorable, providing a first hand experience for all movie-goers who are ready for the latest in entertainment, design and lifestyle. The Avatar City will be like a Portal to the Future built atop a mall that symbolizes the most sophisticated and very best of urban living, all in a city ready for its transformation into the 21st Century.

AVATAR CITY ZHONGSHAN MAYFLOWER CINEMA CITY. Cinema Design by Alexander Wong Architects Limited

AVATAR CITY ZHONGSHAN MAYFLOWER CINEMA CITY. Cinema Design by Alexander Wong Architects Limited

AVATAR CITY ZHONGSHAN MAYFLOWER CINEMA CITY. Cinema Design by Alexander Wong Architects Limited

AVATAR CITY ZHONGSHAN MAYFLOWER CINEMA CITY. Cinema Design by Alexander Wong Architects Limited
CHROMOSOME X-OVER

Cinema Design by Alexander Wong Architects

Cinema Design by Alexander Wong Architects

Cinema Design by Alexander Wong Architects

Cinema Design by Alexander Wong Architects
PLAZA PANDORA
The Cinema is covered in a mix of pure geometrical and random organic texture with bold composition of dynamic forms, producing a cyber space that is truly memorable for all movie-goers. One enters the giant “Plaza Pandora” which creates a surrealistic biosphere with giant futuristic organic spiral columns.

Cinema Design by Alexander Wong Architects

Cinema Design by Alexander Wong Architects

Cinema Design by Alexander Wong Architects

Cinema Design by Alexander Wong Architects
SOLAR GALLERY

Cinema Design by Alexander Wong Architects

Alexander Wong Architects

Alexander Wong Architects

Cinema Design by Alexander Wong Architects
TRON TUNNEL
A space of fantasy which leads one to the typical cinema houses called “House of Blue Whale”, “House of Red Earth”, “House of Amazon” & “House of Purple Rain”.

Alexander Wong Architects

Alexander Wong Architects

Alexander Wong Architects

Alexander Wong Architects
TYPICAL CINEMA
 |  |  |
|---|---|---|
 |  |  |



